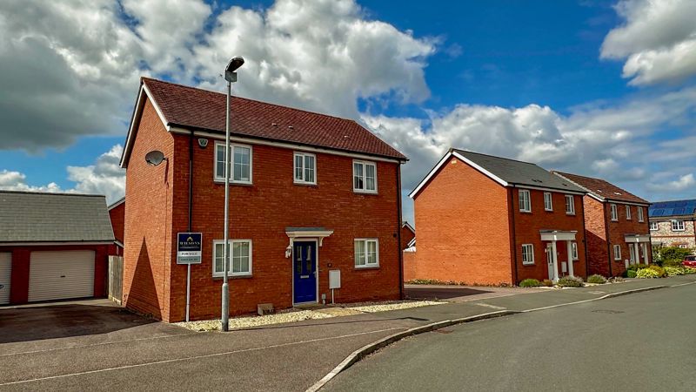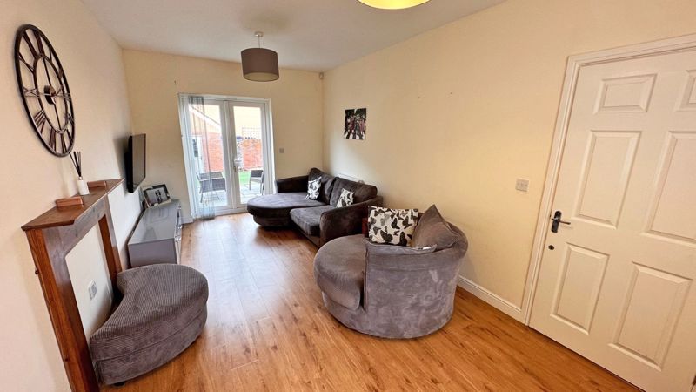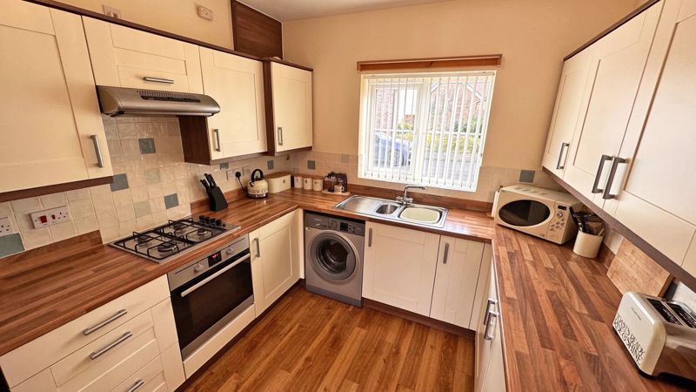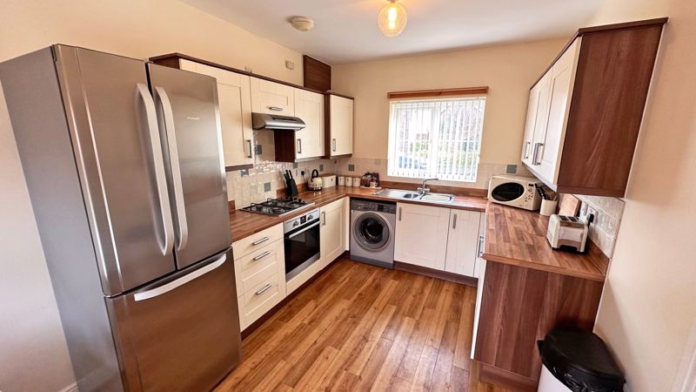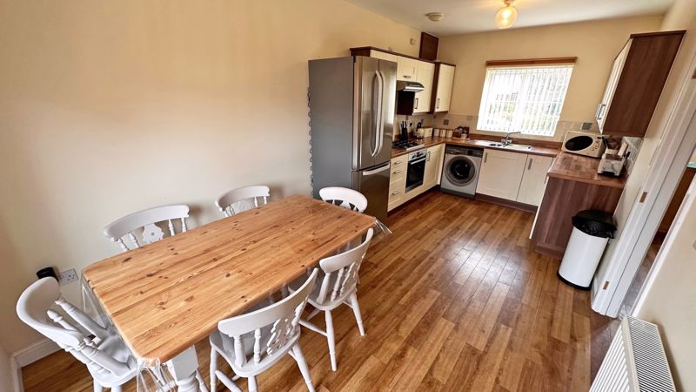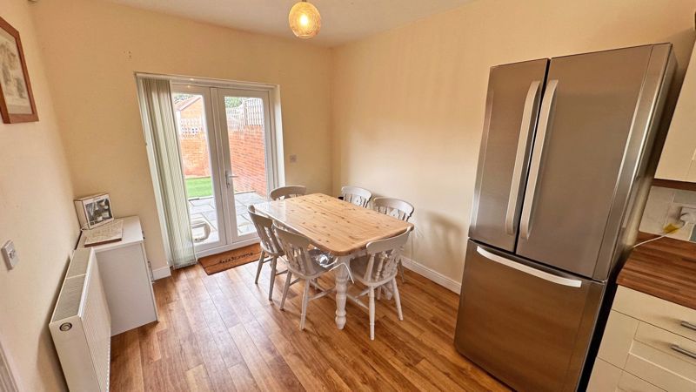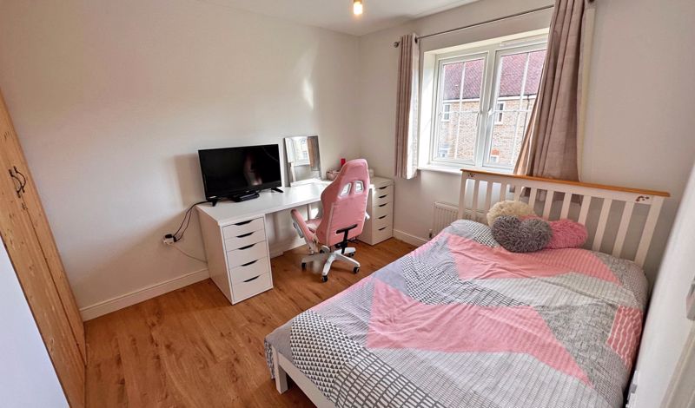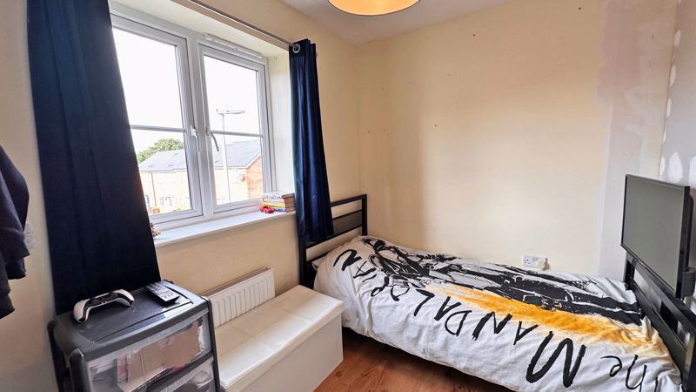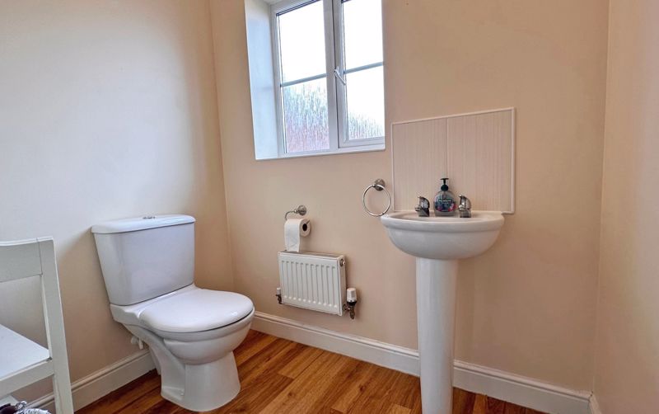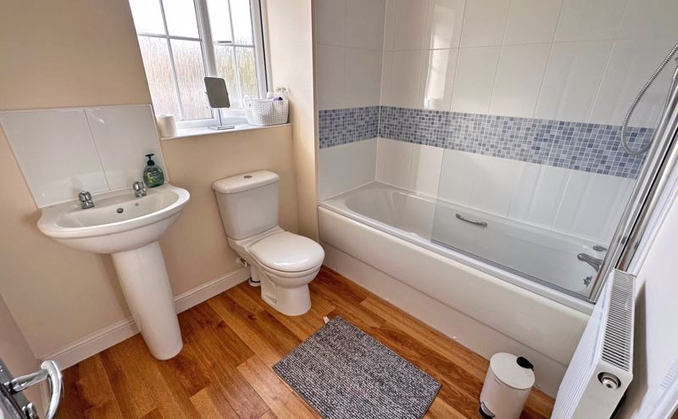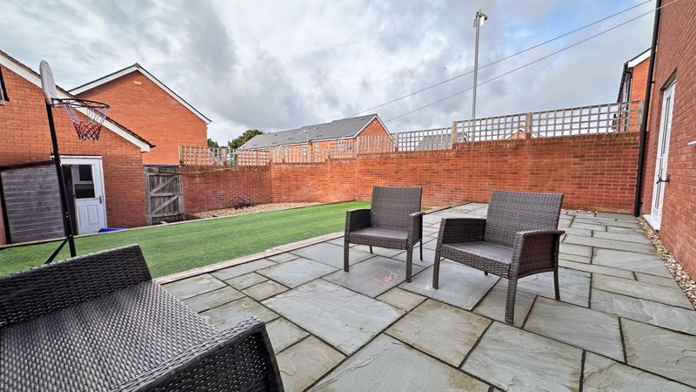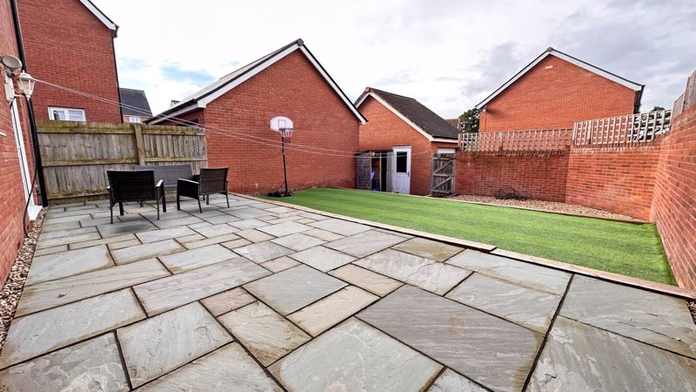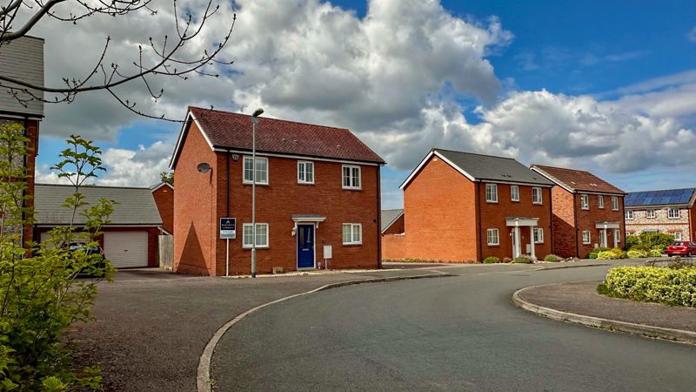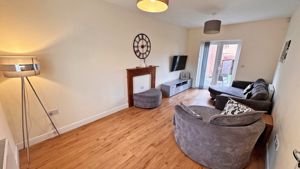Quartly Drive, Bishops Hull, Taunton
£350,000
- An excellent, modern double fronted detached house.
- Situated within the Castle School catchment area and close to local amenities.
- Beautifully presented with higher than average ceilings.
- Entrance hallway and cloakroom/WC.
- Spacious dual aspect lounge with doors to the rear garden.
- Kitchen/dining room.
- 3 bedrooms with principal bedroom en suite.
- Family bath/shower room. Double glazing and gas heating.
- Low maintenance, walled rear garden with a large patio.
- Garage and off road parking to the rear.
Situated within the sought after village of Bishops Hull to the west of Taunton is this superbly presented, modern double fronted detached house with en suite. As you enter the house there is a hallway with a cloakroom/WC and a lovely double aspect lounge with French doors leading out onto the rear garden. There is a modern kitchen/dining room with some integral appliances and again French doors leading out onto the rear garden. To the first floor there are 3 bedrooms, family bathroom and an en suite and the property also benefits from double glazing and gas heating. There is a lovely walled rear garden with a large, raised patio area and to the rear a garage with side access and off road parking. This is surely a house to book in to view as soon as possible.
GROSS INTERNAL FLOORSPACE
979sq.ft (91sq.m)
ENTRANCE HALLWAY
LOUNGE
18' 8'' x 9' 11'' (5.69m x 3.02m)
KITCHEN/DINING ROOM
18' 8'' x 9' 1'' (5.69m x 2.77m)
CLOAKROOM/WC
MASTER BEDROOM
15' 9'' x 9' 11'' (4.80m x 3.02m)
EN SUITE
BEDROOM 2
9' 7'' x 9' 6'' (2.92m x 2.89m)
BEDROOM 3
9' 5'' x 6' 11'' (2.87m x 2.11m)
BATHROOM
7' 7'' x 6' 5'' (2.31m x 1.95m)
GARAGE
19' 2'' x 10' 6'' (5.84m x 3.20m)
SERVICES
Mains electricity, gas, water and drainage. Gas central heating.
DIRECTIONS
From the town centre, follow Wellington Road for approximately a mile to the first roundabout and turn right into Silk Mills Road. Take the first left hand turn into Waterfield Drive, continue to the T-junction at the top and turn right into Bishops Hull Road, followed by the first left into Quartly Drive. Continue down the slope where the property can be found approximately half way down on the left, and identified by our For Sale board.
DISCLAIMER
For clarification we wish to inform prospective purchasers that we have prepared these sales particulars as a general guide in good faith. We have not carried out a detailed survey, nor tested the services, appliances and specific fittings. Room sizes should not be relied upon for carpets and furnishings and a wide angle lens may have been used for some photographs. Photographs may also show appliances that are not included in the sale. If you have any specific enquiries or are unfamiliar with the area and require additional information please contact us before viewing the property.
Click to enlarge
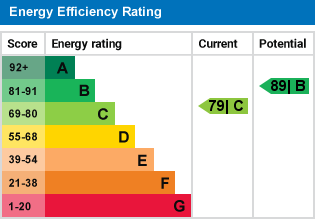
Taunton TA1 5BF




