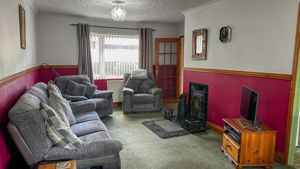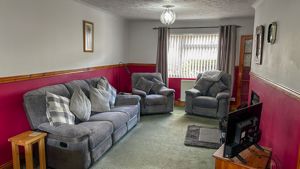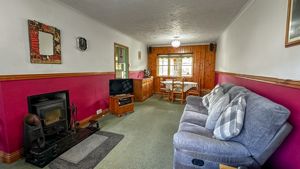Buckland Road, Taunton
£250,000
- A well maintained older style end of terraced family house
- Conveniently located close to local shops and amenities
- On the market for the first time in over 40 years
- Large entrance hallway. Kitchen and garden room
- Generous lounge/dining room with a multi-fuel stove
- 3 bedrooms. Modern shower room and separate WC
- Double glazing and gas heating
- Low maintenance rear garden
- Garage and driveway
- No onward chain
A lovely 3 bedroom end of terraced house of "Laing Easy Form construction" located in the heart of Priorswood. The accommodation is arranged over 2 floors and as you enter the front door there is a generous entrance hallway and to one side a large lounge/dining room with a multi-fuel stove. The kitchen is to the rear of the property and there is a doorway providing access to the garden room with doors to the rear garden. To the first floor there are 3 bedrooms and a modern shower room with a separate WC. The property benefits from double glazing and gas heating. The rear garden is low maintenance and comprises mainly of patio slabs and chippings with various mature flowers and plants. There is a garage and driveway and this house is offered to the market with no onward chain. Be quick to view. EPC and floorplan will be available soon. Please see our brochure for more informtion on "Material Information" for buyers.
Gross internal floorspace
947 Sq.ft (88 Sq.m)
Services
The propertyis supplied with main electricity, mains gas, mains water and mains sewerage.
Disclaimer
DISCLAIMER: These particulars are not to form part of a sale contract owing to the possibility of errors/or omissions. Prospective purchasers should therefore satisfy themselves by inspection or otherwise as to their correctness. All fixtures, fittings, chattels, and other items not mentioned are specifically excluded unless otherwise agreed within the Sale of contract Documentation or left in situ upon completion. The property is also sold subject to rights of way, public footpaths, easements, wayleaves, covenants, and any matters which may affect the legal title. The agent has not formally verified the property’s structural integrity, ownership, tenure, acreages, estimated square footage, planning/building regulations status or the availability/operation of services and/or appliances. Therefore, prospective purchasers are advised to seek validation of all the above matters prior to expressing any formal intent to purchase. Wilsons Estate Agents routinely refer both potential buyers and sellers to local solicitors to carry out the conveyancing. The decision is solely down to the buyers or sellers if they wish to proceed with the quotes and if they choose to instruct a conveyancer it should be known that we receive a payment benefit of £150.00 per transaction.
Click to enlarge

Taunton TA2 8EP


























































